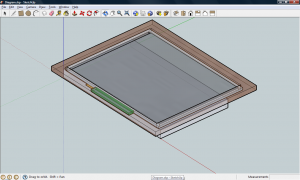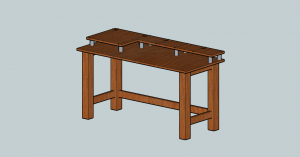 As I explained in Part 1, I’ve been working on a super secret project (Christmas present for my wife).
As I explained in Part 1, I’ve been working on a super secret project (Christmas present for my wife).
Don?t worry my wife hardly ever reads this site so I doubt she?ll read all this and anyway she?s unlikely to puzzle out what I?m up too, but because I don?t want her to know what I?m building I?m going to stick to describing the technology and tools I?m using and show snippets of code but try not give it all away.
Without giving too much away about the project, I’m busy re-purposing things and trying to squash them into a new housing. One of the bigger problems is trying to do this without my wife finding out what I’m up to, so I can’t unpack everything and spread it all out on the dining room table.
I’ve decided to modify a store bought item to be the casing for the project mainly this is because the project is going to be displayed in the lounge and I’m not sure if my wood working skills are good enough to ensure it looks good.
I’ve been doing all my design and test fitting on my laptop using a free tool from Google called Sketch-Up, its an easy to use 3D design program. The cool thing about Sketch-Up is that it does things in millimeters (or other units of measure) so its easy to transfer measurements from the real world into the 3d one. I recreated all the components whose sizes can’t be changed in Sketch-Up and then did test fits of the items to see if they fit correctly.
Sketch-Up has allowed me to virtually build the entire present and solve many problems that I had not originally?foreseen without the Wife finding out or it costing me anything in lost time or materials. Once I’ve designed and worked out what the individual parts are going to look like and how big they’re going to be it just requires a quick trip down to the shops to buy the items and then a few days of cutting, sanding, ?painting and soldering.
 I’ve also been using Sketch-Up to design furniture for our flat, the biggest problem is that a lot of store bought furniture is very badly made and rather expensive and its never just the right size for a room if you live in a small flat. On the right you can see a 3D diagram of a desk that I’ve been working on for the 2nd bedroom.
I’ve also been using Sketch-Up to design furniture for our flat, the biggest problem is that a lot of store bought furniture is very badly made and rather expensive and its never just the right size for a room if you live in a small flat. On the right you can see a 3D diagram of a desk that I’ve been working on for the 2nd bedroom.
Sketch-Up can also be used to do 3D buildings and once you’ve built the building you can pull it into Google Earth to see what it’ll look like in the real world.
Sketch-Up is a very nice, relatively simple and easy to use application. There is a basic free version, which is what I’ve been using although you can upgrade to rather fancy pro version if you need too.

So can we see the finished item? did it work?
Yes it did work, and she loved it 🙂 I’ll post the photo’s and the final description as soon as I can find the assembly/build photos and some time.